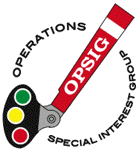Layout Photos
Eastern Illinois Santa Fe
Layout Room

Joliet, IL
Stepan Chemical
Dow Plastics
Verona
Peqout
Ransom
Coal City
Mazon
Streator
Crew Lounge
Work Room
Furnace
Washer, Dryer
Stairs
Paint Booth
Basement Layout Room Description
The Layout Room is approximately 48 feet long and 12 feet wide in the main area but 25 feet wide in the far end. The stairway comes down into the room in the middle of the room which means that I did not need to have a duck under to get to the layout. Well there is a duck under in the laundry room if I need to get to the house electrical panel, the sump pump or the water softener. Immediately after moving into the house we had the basement casement windows replaced with glass block windows to improve the security to the basement and to help reduce entry into the basement of pests and spiders. Within a year of the being in the house and before the construction of the layout we had some ground water seep into the floor so we had a B-Dry french drain added to 90% of the perimeter of the basement. We have had no water infiltration since then. The outline of the basement is a little confusing especially on the front of the house which is shown with the brown sections at the bottom of the drawing shown above.
The schematic shown above was drawn with the third planet software. It was done on a different computer and I don't have access to that software anymore so this is just a several generation copy of the original computer layout design.
Layout Description and locations
Joliet is the east end of the layout and Streator is the west end. When you are facing the layout, to your right is east and to your left is west. The track furthest away from you is Main North and the track closest to you is Main South. The height of the layout is about 54 inches at the railhead across the room. It is a little higher at Joliet to clear the paint booth in the work room but this works out nicely as the railroad is elevated in Joliet to clear the streets at ground level.
Locations:
Joliet with Union Station, UD interlocking tower, and a double crossover
Stepan Chemical with its own switch lead, loading tracks, and storage tracks
Dow Plastics with its own siding, loading tracks, and storage tracks
Peqout with a double crossover
Coal City with concrete industry, lumber yard, grain elevator, fertilizer unloading
Mazon with single crossover, grain elevator, and a John Deere dealership
Verona with a double crossover, grain elevator, cannery, and team track
Ransom with a single crossover, a grain elevator, and fertilizer unloading
Streator with a single crossover, a plastic bottle plant, and interchange with Conrail







